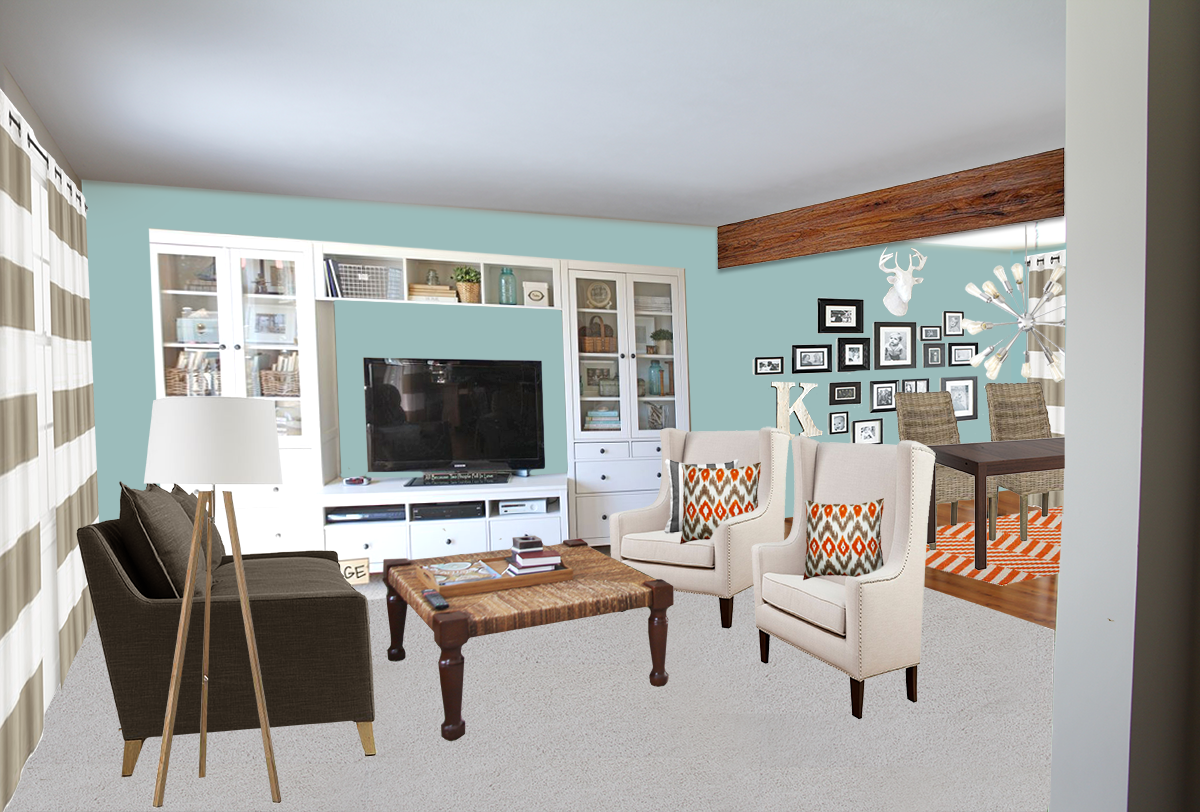MINI SESSION: KERSTETTER RESIDENCE
I had the pleasure of working with the Kerstetter Family a couple of weeks ago and am thrilled to show you the results! The goal for this project was to create a space that is a better reflection of them – using light, natural elements with a hint of quirkiness and fun for their two children.
The first room you enter is the living room room which is open to the dining room. Lindsey and Ryan had already thought about tearing out the partial wall to expose into the kitchen – which I couldn't have agreed more. This allows for an alternate traffic flow to the dining/kitchen area and would eliminate the current need to walk in front of the television.
We were also challenged with a large sectional from their previous home. It was a great couch and we tried to make it work, but ultimately decided an alternate seating option would work best in this space.
Here is the before photo of the living/dining room (not shown: television wall, right)
And after!
Since Ryan is also a painter, they were really looking for some wall color options and cabinet color choices for their kitchen. The cabinets are super nice and in great shape, so giving them a lil' update was all they really needed. While we kept the outer countertops, we changed the island in the middle to a butcher block and refaced the back.
After!
I had a blast working on this project and want to thank Lindsey and Ryan for being so sweet and welcoming me into their home. I hope you love your new design plan!





